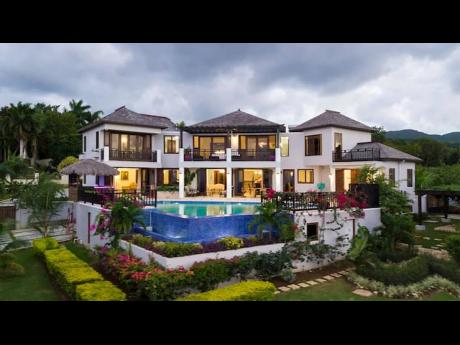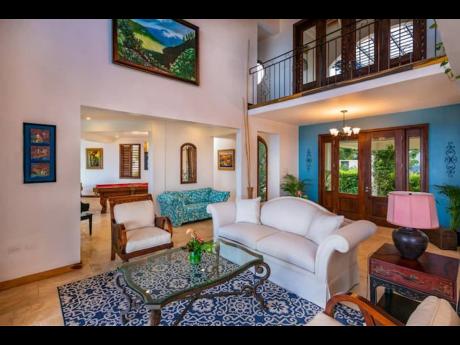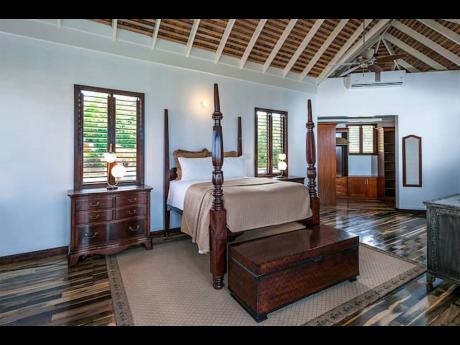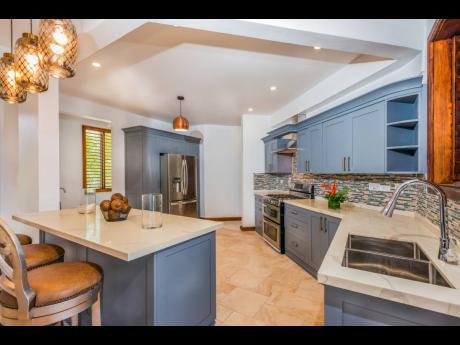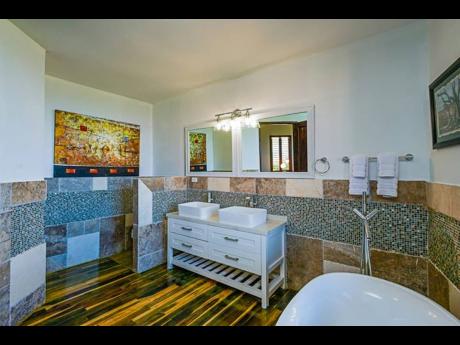Dream House | Rose Hall architectural achievement
Dare I say, this house is the epitome of dream living, island style? It is an architectural achievement that is the very embodiment of this weekly series – as it searches, finds and showcases the remarkable and unforgettable houses that inspire and entertain us.
So, where do we uncover this tribute to a leisurely lifestyle, reinforced by a structure designed to unwind its inhabitants? Rose Hall, St James is its place of residence, at an altitudinous point with sweeping scenic sea views, effecting calm to the architectural atmosphere.
The 8,000 square foot tri-level main house of three bedrooms with en suite bathrooms shares the one-acre site with its own separate two-level 2,000 square foot family cottage of two bedrooms with bathrooms en suite. The building’s erection was completed last year, after seven years of construction activity.
The main house, with its villa feel, is arranged with a floor plan exposing living, television, music (with grand piano) and dining sections flowing casually into each other. Its imported custom-designed kitchen (with eating counter) is outfitted with shaker designed greyish/blue cabinets, granite counters, mosaic tiles, backsplash and stainless steel appliances. We can’t fail to notice the port cochere at the entrance (with pergola atop) and the double carport leading off the semi-circular driveway, hiding below street level.
Now for the noteworthy finishes: floors downstairs and bathroom walls are distinguished in travertine tile (a natural stone resembling marble). In contrast, upstairs floors are covered predominantly in mahoe wood (including all bathrooms). Interior walls are coloured in a soft pastel white, and the exterior in a whitish/grey shade. Windows are of the louvred type, and interconnecting roofs are clad in cedar shingles.
Patios and balconies extend from rooms surrounding and overlooking the part infinity pool, in conformity with the wet bar and jerk hut (for outdoor cooking).
Ah, the landscaping! Painting the emotive language and fragrance of manicured delight, in a picturesque setting.
Who is the accomplished owner of this beyond the ordinary premises? He is a Jamaican entrepreneur and real estate investor, loving his home beyond descriptive language.
Next week, another residential spectacle awaits as we continue to discover them wherever they may seek to exist.
Barry Rattray is a dream house designer and builder. Email feedback to barry-rattray@hotmail.com and lifestyle@gleanerjm.com.

