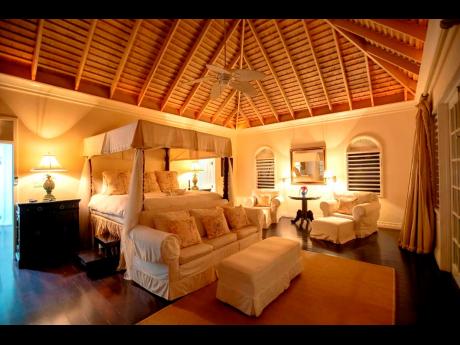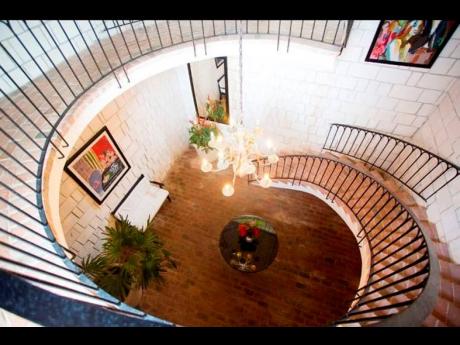Dream House | A classical Italian style
Hadrian’s Villa at Tivoli, Italy, was built in 117 AD for Roman Emperor Hadrian – now a UNESCO Protected World Heritage Site. Back then, with its classical architecture of interlocking structures, it was constructed of travertine (a stone resembling marble), brick and limestone, with human-like statutes of marble surrounding enclosed pools of water.
This lavishly appointed residence in St James, gets its design inspiration from the world-renowned Hadrian Villa, which respectfully sets it far apart from homes in Jamaica. Its classical Italian style, fused with West Indian architecture, showcases interlocking structures punctuated with pyramid-shaped shingle roofs. There is precious travertine throughout; some limestone walls; wood and brick floors; and stone archways. The design’s focal point is a fully enclosed circular 45-foot-diameter swimming pool, surrounded by life-like sculptures, watching, and protecting you.
Designed and built in the early 1960’s, with an entire multimillion-dollar renovation in 2005, it’s hilltop dominance on eight acres, leaves mouths gaping with its irresistible coastline views. The 10,000 square feet home has the international press loving every inch of it, with six air conditioned or ceiling fanned bedrooms surrounding the poolside. Bathrooms with no glass doors or curtains – having unobstructed seamless entrances. The delightful master bedroom completely private (with its 26 ft. verandah), is furnished with a king-size four-poster bed, and has separate bathrooms (his and hers), with double shower heads in each. We also see a family room emphasized with its own granite bar; a dining room opening to the pool area, along with an octagonal-shaped living room. A private, octagonal-shaped, outdoor dining pavilion adds diversity to dining. But there is more!
A double storey, 40-foot, entry hall greets with its magnificent, floating, circular staircase. Furnishings are of traditional style, symbolic of supreme elegance and utter comfort.
Outside regales with an open-air garden shower and bathtub hid away, ever so discretely – for those who are brave enough. The luxuriant gardens of joy, have meandering pathways of natural stone – truly the art and science of great landscape. Children will love the treehouse for boys and the playhouse for girls.
Owned by the Johnsons of Sarasota, Florida – she’s in real estate, he’s in the financial world – they both love the house as much as their house loves them.
- Barry Rattray is a dream designer and builder. Email: barry-rattray@hotmail.com/lifestyle@gleanerjm.com.





