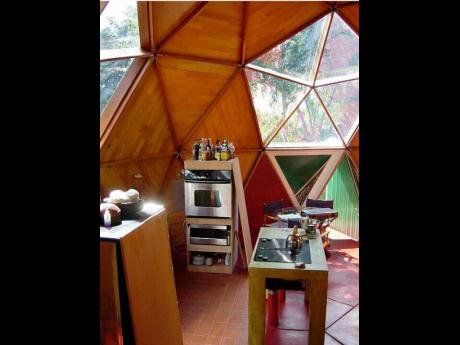Dream Home | The spectacular design of The Phoenix
Today, my friends, I ask you, in fact, beseech you, to surrender your preconceived notions of what a house should look like, and instead, open your hearts and minds to the possibilities of what it could be like.
This week’s abode, and you can believe the unbelievable, has been seen by millions, on HGTV’s – The World’s Most Extreme Homes. “Dazzling to the daring, to the downright bizarre, go inside some of the most unique, spectacular homes ever built across the globe.” The show informs us.
Who lives here? The owner/occupier is also the project’s architect. He was awarded by the Government of Jamaica, the Order of Distinction (OD); as well as the Silver Musgrave Medal from the Institute of Jamaica, both for contributions to the field of architecture, among other awards. He has served as the dean of the Caribbean School of Architecture at the University of Technology, and has also been chairman of the Jamaica National Heritage Trust. His name: Patrick Stanigar.
But we are clueless to the whereabouts of this internationally exposed dwelling. Where is it? Difficult to find, seemingly isolated and lost among dense tropical forestry – hidden from the main road. Christened “The Phoenix”, because 10 years ago, the first house built in 1975 met a horrible, untimely ending – being burnt completely to the ground. In Greek mythology, the phoenix is a bird that symbolises renewal, rising from the ashes of its forerunner. Why this design? The answer lies in its cost savings and the fact that the architect wanted to build the house “hands on” with his own skills. He purchased a geodesic dome design kit (originally developed by world celebrated theorist and futurist R. Buckminster Fuller) and easily assembled it with the help of friends quickly, adding his own style.
It is an eco-friendly spherical shell, structurally rigid beyond belief, able to withstand earthquakes and hurricanes. Being one of Jamaica’s most unusual homes, it is basically a 30-foot diameter, delightful studio unit (on a one-acre site), with living, dining, kitchenette (with stained concrete counters) and sleeping – all sharing the same open space. A bathroom (with sunken shower) and laundry are included.
Floors are of red-coloured concrete.Exterior walls are of foam finished with fibre-reinforced cement render and the interior is clad in South American maple wood. Large glass openings let in the fruited natural environment and the heavens above. Doorway openings are abnormally shaped. Solar technology is applied here. Fish ponds are strategically and dramatically placed at the entrance door, outdoor garden patio, and at the rear. The ornamental fish set-up is interacting.
Are we in shock and awe? Yes, we are! Some have intimated it’s the work of a mad man, but we know, there’s that razor thin line between crazy and genius. For architecture that transcends the dull and the ordinary. Not afraid to go where most won’t dare, I welcome it.
- Barry Rattray is a dream house designer and builder. Email: barry-rattray@hotmail.com.






