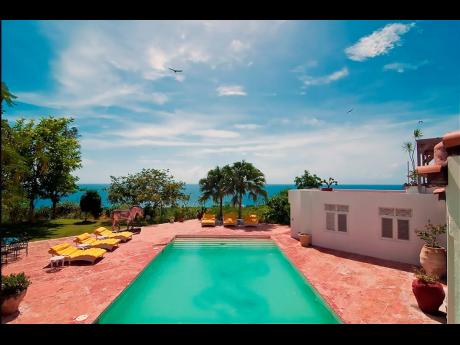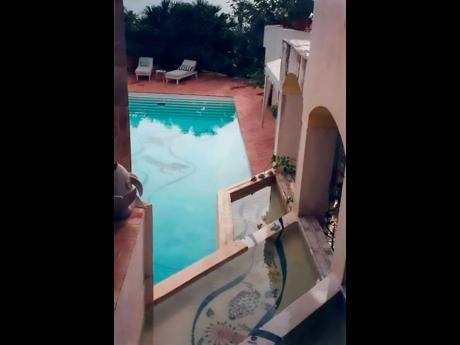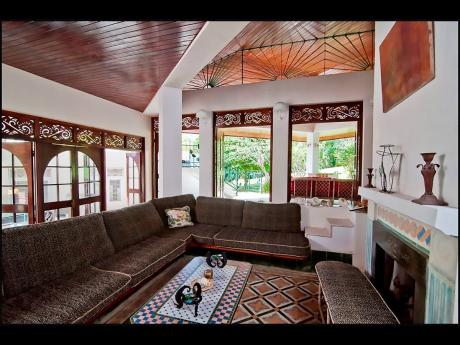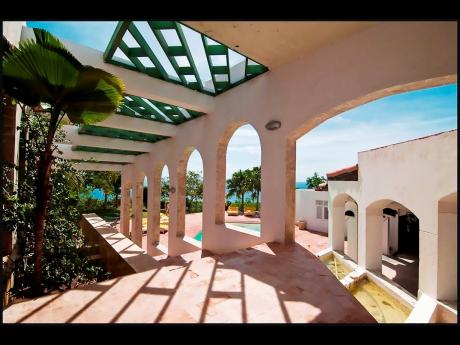Dream House | Welcome to seventh heaven
This house has unequivocally demonstrated that it cannot, and will not, allow anyone to experience any sense of monotony and dreariness within its walls.
It knows only too well the stress-related mental and emotional costs associated with boring architecture, and it equally also realises that it’s very own design facilitates, and, I dare say stimulates, a more liberating and adventurous way for us to live.
This house warmly welcomes you to seventh heaven, up high in the mountains of western Jamaica where it’s driveway, defined by swaying palm trees, snakes its way to the very summit ... nearer to the mystery and majesty of the open sky.
Here, you establish dominion over land and water, with full control of your world, with a sense of accomplishment and, God forbid, superiority.
Behind the gates of this intriguing estate consists the principal structure with its master bedroom (including dressing room and bathroom) sitting above the melodious music room. Living/dining room (featuring a romantic fireplace) surrounds the swimming pool and deck, with its flowing water feature.
There is also the foyer, kitchen, carport and garage for two cars (below ground level); in addition to stone-enhanced sequences of arched, columned verandahs and walkways, juxtaposing the rectangular against the curvilinear.
A guest structure has two bedrooms (with bathrooms), living areas and verandahs. Here, utmost privacy is assured.
A staff building comprises a self-contained two bedrooms, living/dining area, kitchenette and verandah.
The features include a grand staircase, with individual steps having the alphabetised lettering printed on them – enabling movement between levels.
INTERIOR STYLING
The interior walls are coloured in immaculate white, with ceilings finished in polished, interlocking wood planks (tongue and groove).
The interior styling is complemented with furniture that is finely crafted, befitting the level of creativity and attitude that went into the building’s overall layout.
Much of the exterior walls and floors are of cut stone, matching the orangey-coloured, clay tile roof.
The playful, angular architectural composition with arresting sea views, allows for a rousing geometric understanding between the separate built structures, coming together as a powerful, unified force.
An important realisation hits you, as one is completely surprised by the magnitude of the residence as you approach it – it slopes down away from you.
No, again we repeat, this complex house is not dull and indifferent to its occupants. Rather, it was carefully planned to hold you captive, and touch you in a most sensational way.
Former aeronautical engineer and professor of creative industries Brendan Walker, the world’s only ‘thrill’ engineer and consultant to building roller coasters around the world, says this about designing emotional experiences, “We are, as animals, programmed to respond to thrill ... complexity is thrilling, whether in an amusement park or architecture”.
After reluctantly saying goodbye to this house and reaching back home, we may just ask ourselves quietly, are we sufficiently excited in our own personal space?
- Barry Rattray is a dream house designer and builder. Email: barry-rattray@hotmail.com






