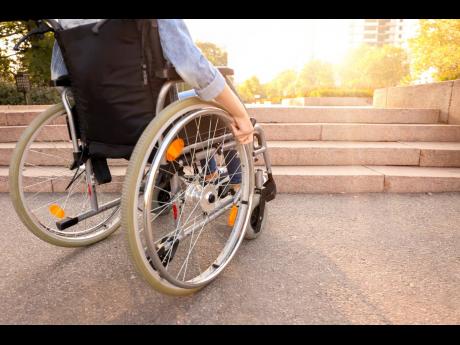Will your home be ready for you as you age?
If we’re all being honest, owning a home or having a roof over our heads is pretty high on our to-do list. How many times have you jokingly told your children – “You better not put me in a nursing home when I’m older” or “I want to live in my house for as long as I can”.
These are great thoughts – who wouldn’t love being in the comfort of their own home, or as experts call it, ‘ageing in place’. Here’s some food for thought; when was the last time you sat down and really thought about the space you’re living in and how conducive it will be for you as you get older? My guess would be maybe once or twice. Don’t worry, if you haven’t given it much thought, you are not alone. One of the main objectives of this article is to get those wheels turning in your head.
While we can never be too certain what, if any, diseases or illness may affect us as we get older, a good place to start is by taking a look at your family history. Are there any trends? Meaning, history of stroke, arthritis, dementia, etc. Or have you been diagnosed or put on watch for any chronic illnesses? You may be wondering, what does that have to do with my home environment? A lot! For example, persons with rheumatoid arthritis may find it difficult to grip, making doorknobs that much harder to turn. A better alternative would be to use door handles with levers.
Today I’ll share with you an abbreviated checklist of things you may want to consider as you analyse your living space, especially if your thought is to live in your own home as you get older.
THE OVERALL FLOOR PLAN
First things first. Having all the major or most used spaces on the same floor is definitely a plus. In the event that climbing the stairs becomes difficult, you may want to ensure that at least a bedroom, bathroom and kitchen are all on the main level. If you have a single-level home, then you won’t have to worry about this.
ENTRY
Does your entryway have good natural and artificial lighting? A well-lit entry will lessen the likelihood of stumbles and/or falls because of poor judgement. Try to limit the number of steps or ramps to clear to make entering much easier.
HALLWAYS
The hallway should be wide enough to facilitate a wheelchair, if needs be. Again, try to get in as much natural light as possible. If the area still seems poorly lit, there are many artificial lighting options available. Keep in mind also that switches should be at a comfortable height, making them more accessible to persons in a wheelchair.
COUNTERS
It is recommended that countertops be 36 inches or three feet from the floor, which will make it more accessible for everyone. Using contrasting colours for backsplash and/or countertops will not only add some character, but will provide benefits for the visually impaired.
FLOORING
Think non-slip, non-reflecting. Consider tiles that have a matte finish or other slip-resistant surfaces. Limit the number of rugs and mats throughout your space. These may become hazardous.
BATHROOMS
Showers are more convenient than bathtubs. Non-slip tiles are non-negotiable, installing grab bars/rails. Removable shower heads with hose and high toilets are some things to keep in mind for this space.
This is by no means an exaggerated list and is very general in nature. One of the main objectives was to shed some light on things you might want to consider if in fact your decision is to ‘age in place’. Always consult with an expert who is equipped with the skill set to make the right recommendations for you, your family and your space.
Dr Raejean Porter, DPT, is a geriatric physiotherapist and a geriatric home modification specialist.


