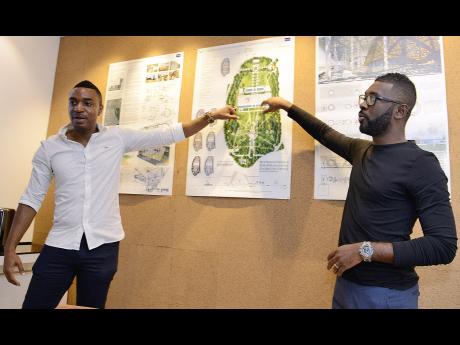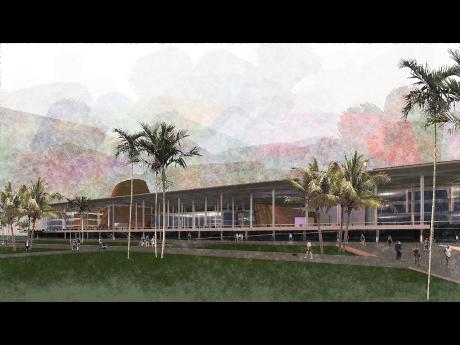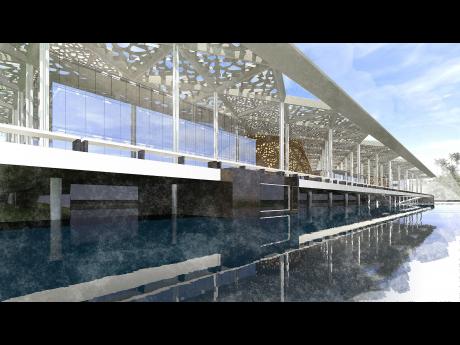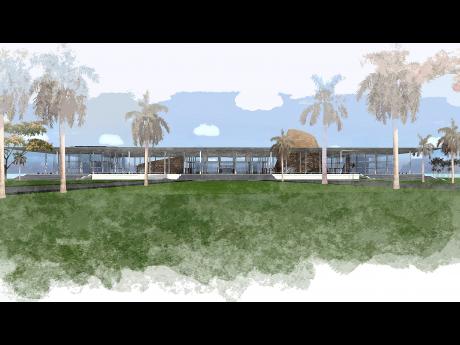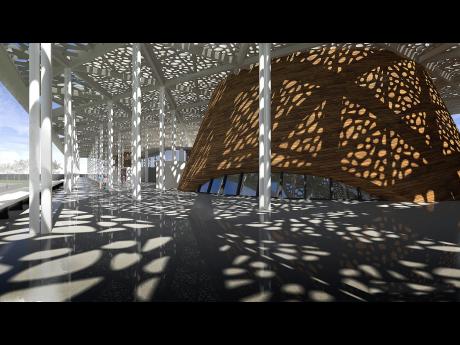Pick Your Parliament | Atelier Vidal aims for a bold and exciting House of Representatives
The six-year-old architecture firm Atelier Vidal is no stranger to success, having copped the 2014 Governor General Award for Resort Design. However, while drafting what may become Jamaica's next Parliament building is no picnic, coming out on top in the Houses of Parliament Design Competition is a priority for the company.
Ravi Sittol, the design project leader for the Houses of Parliament team, and Vidal Dowding, the company director, explained the nuances involved in arriving at their final draft and the meaning behind their design.
According to Sittol, the chance to design Jamaica's new Parliament building was an opportunity that could not be missed. He said that the 17-member team gave it the best effort they could before arriving at the final piece that was submitted and which stands now among only four others with a claim of having their design selected to be constructed as the country's seat of power.
"We got involved because this is a historic moment in Jamaica to be able to design this monumental structure. It will be an iconic building, and being a person who encourages change, and being with a very young team, we thought it would be very interesting for us to gain some experience in designing civic buildings," he added.
There could be no better building on which they could pin their young, exciting, and brave prospects. The firm has sharpened its teeth in the past by designing a number of resort and residential complexes and is now getting deeper into commercial building designs.
"So this competition has really helped to expand our base, and we hope that through hard work, we can become more successful and land this monumental project," Sittol noted.
For team Atelier Vidal, designing the landmark Parliament building took skill, time, serious effort, and a commitment to detail.
"What architect would not want their stamp to be left, as an impression, in the built environment of Jamaica? This building will probably stand an eternity, really, and with that, our legacy will also live on through the design that is left after we would have passed. It must be an impressionable edifice and one that carries the Jamaican pride on every wall," Sittol said.
The design and its concept
It took the team a very long time to get to the stage where it could make a submission. There were sleepless nights and very long days, as told by Dowding, as they tried to meet the deadline.
"We actually started researching from the very day we got the design brief, and that was back in late June. We spent a lot of time doing analysis and concept development. Each person on the team received a small part of the brief to review and looked at particular items within that brief and to tackle that," said Dowding, pointing to the state-of-the-art conference room, where different stages of the new Parliament building designs were pinned on the walls, next to a massive smart TV used for interactive and detailed showing of sections of the design on another section of the office interior.
Dowding said that each team member was asked to bring their research based on the brief received from the Urban Development Corporation (UDC), where it was debated and discussed and then the initial design was gutted and refitted to specifications as demanded by the brief.
Dowding said that the final concept was not arrived at until late August, which sent them on an intensive three-week design process, resulting in them detailing "the verandah".
"We stayed up all night fine-tuning the design. It was hard work, but we felt that it is a very important process to get done," said Sittol.
"Members of the team travelled overseas to look at other buildings. Vidal went to the United States and I went into Europe, and during the research and travels we kept asking, 'What signifies Jamaican architecture?,' and realised that the verandah is that driving element and is central to many people's basic construction, and we decided to keep the element in ours."
According to Dowding, being able to capture the importance of holding talks on the verandah was an important aspect of the design, and he urged sceptics to understand what was being conveyed through the design.
"Just noting that in architecture not everything is literal, it's about a theme, and we find the verandah an apt theme for our design because the Parliament is a place where discourse on serious matters in a communal fashion takes place, much like in many Jamaican homes," he said.
Intricacies of the design
Atelier Vidal's concept, as mentioned by Sittol, is a verandah of sorts, with two central areas: one for the Upper House (of Representative) and the other the Senate.
They took great care, the team leader revealed, in making sure that its design was one-of-a-kind and unusual in its appearance.
"The concept is clear in that we have the House of Representative towering above the roof line, indicating that it is a place where elected members share ideas and where the input of the people contends, while the Senate chamber is below the line of the roof as that's for people who are appointed (Senators)," Dowding said.
Included is an office for the Opposition, offices for the members, and then you have the entry, where visitors can walk below ground level to the Parliament museum and where there will be underground parking facilities.
Following through on the UDC's stipulation, the concept put forward by Atelier Vidal also features energy-saving elements with a glass roof incorporated into the design above the main chamber. It will also feature landscaped surroundings to enhance the building's appeal and act as the catalyst for bringing the people closer to their Government.


