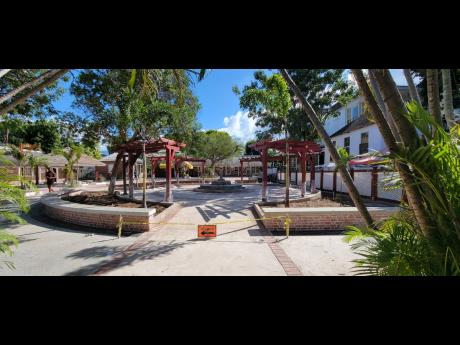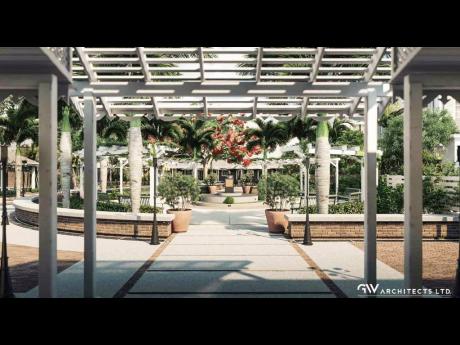Heritage Trust backlash
Board slammed for approving paving of Devon House courtyard
Noted architect Patricia Green has lambasted the leadership of the Jamaica National Heritage Trust (JNHT) for compromising the historical value of the Devon House grounds by approving the paving of a lush courtyard. The renovation sparked a social-...
Noted architect Patricia Green has lambasted the leadership of the Jamaica National Heritage Trust (JNHT) for compromising the historical value of the Devon House grounds by approving the paving of a lush courtyard.
The renovation sparked a social-media firestorm Thursday as preservationists and progressives drew swords over whether the concrete and brick overhaul was an improvement or downgrade of the previous garden setting.
Green charged that the Orville Hill-chaired JNHT had been derelict in its role in preserving the complex, adding that the board was complicit in the area being “jeopardised”.
“Devon House is a historic structure and the historic environment is also a part of it. It is not just the building. It is the entire environment, and this environment is listed by the Jamaica National Heritage Trust,” Green told The Gleaner.
“We, as the nation of Jamaica, have placed the responsibility in the Jamaica National Heritage Trust to ensure the historic environment is retained, and what has happened is that the historic environment of Devon House has been compromised, and it has been compromised negatively. ... How could something like this happen to even go through the Jamaica National Heritage Trust and get approval for execution?”
Efforts to get a comment from Hill were unsuccessful as calls to his mobile phone went unanswered. Lenford Salmon, deputy chairman of the JNHT, said he could not immediately comment on the matter.
But the Tourism Enhancement Fund (TEF), the state agency financing the development project, stoutly defended the revamp despite an avalanche of criticism on social media.
In a press statement issued Thursday afternoon, the TEF said that the courtyard had dimensions of o.12 hectares, representing 2.4 per cent of the entire property’s 4.96 hectares.
The TEF insisted that the project was not complete and that the area was only recently opened to allow public use of the facility for the Christmas season.
“The completed space will consist of more plants to ensure that the public can continue to enjoy the oasis in the middle of the city while they shop and enjoy the gastronomy delights of Devon House, including the world-famous Devon House I-Scream. Furthermore, we assure the public that the area will appear lusher after the trees are allowed to mature, the shrubs are planted, and the vines begin to grow on the pergolas,” the statement said.
The TEF said that only one tree - a poinciana - was removed from the original setting on the advice of the Forestry Department because it presented a safety risk. A lignum vitae sapling was planted in its place.
Six other trees have been planted, including a blue mahoe, lignum vitae, and cordia sebestena, as well as other flora.
The redesign, which begain in March, has been pitched as a fix for uneven surfaces from tree roots, poor drainage, limited seating for patrons, and accessibility challenges for the disabled.
But Green, who visited Devon House Thursday, characterised the redevelopment as offensive on cultural grounds as well as to environmental sensibility. She emphasised that the brick pavement would result in the space being hot for patrons.
“The house had a garden area attached to the house, and this outdoor garden space is one which had the kitchen and it had the servants’ quarters. And, in this space, that was where they had herbs and plants and things which served the kitchen. Now, in any other civilised society, when they have historic preservation projects and they have a historic structure, it’s the environment, the landscape and the garden spaces that are attached to the house, so you tell the story of Devon House,” Green said.
The architect is also elated that concerned Jamaicans swamped social media with objections to the project, which is being undertaken by GW Architects.
However, a stakeholder with detailed knowledge of the project has dismissed the criticism as overblown.
“It’s a courtyard! It needs to be hard. Come one rainy season and it’ll all be green again, but it needed more hard surfaces, and they need to utilise more space to make money, and it’s better use of the space and environment. You can now have more tables and chairs in the courtyard instead of the grass,” he said.
The stakeholder said that several canopy trees will eventually offer shade and enhance the courtyard’s aesthetic feel.


