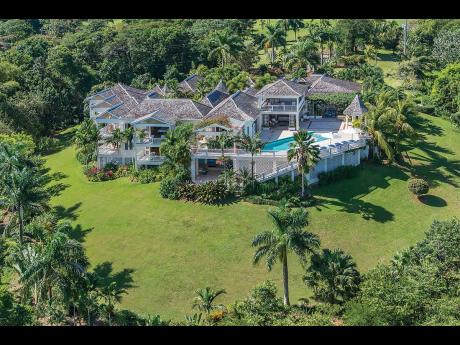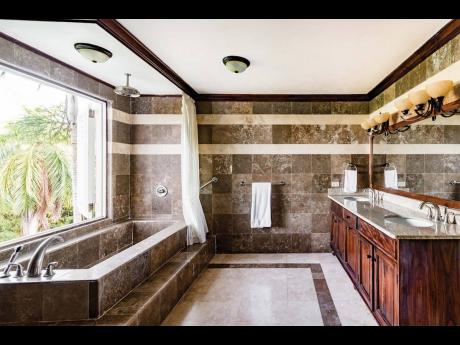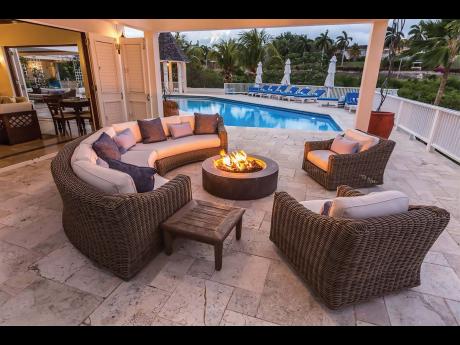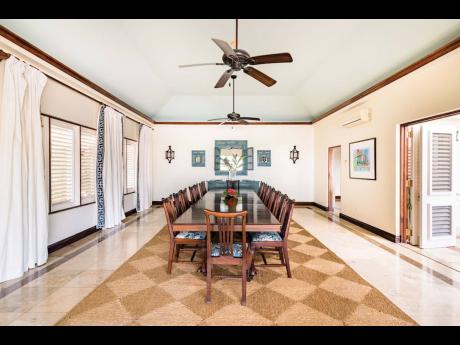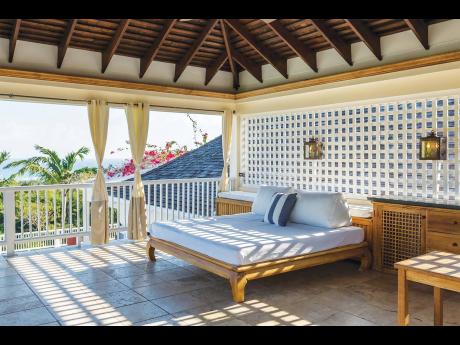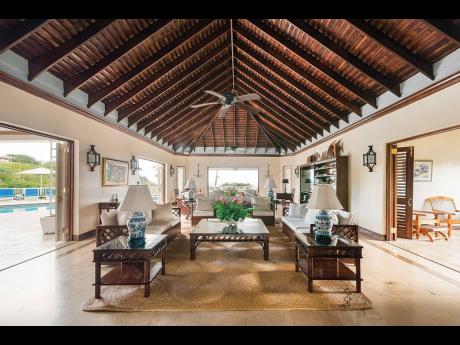Dream House | Sandy Bay home is luxury personified
Mere words, no matter how well written, cannot begin to adequately describe this dream house. You need to actually see it, feel it, and live it to fully interpret and appreciate its myriad design qualities.
Today’s featured architectural wonder goes way beyond the realms of the ordinary and the expected – conceived to impress, relax and create a sense of awe!
The premises flatters its surroundings by being part and parcel of a secured, private 2,200-acre estate elevated way above the main road in Sandy Bay, Hanover. It has been co-owned by two families from the United States of America since 2017. Sharon and Mort Fearey (a lawyer and financial service provider, respectively), and their best friends from college days, Greg and Judy Miller, both also in the financial services industry.
Originally built in 2005, the whopping 12,000-square foot, two-level house on all of six acres is luxury personified.
Its extensive floor areas wrapped around an outdoor water-fountain courtyard with a koi fish pond feature six bedrooms with private seaview balconies. There are seven and a half bathrooms, completely tiled in floor to ceiling marble-like travertine, with walk-in showers, soaking tubs, and double sinks in granite countertop vanity cabinets. Cathedral 20-foot high cedar ceilings dominate the grand living area, with its two mirrored granite bars; a formal, air-conditioned dining room, which seats 18 comfortably, and a chef’s kitchen impresses with granite countertops. There’s also a games room (with pool and ping pong table), an equipped gym and an amazing disco room. An audacious sky loft (a covered outdoor, furnished king-size bedroom) is reached only via spiral stairs, with its accompanying outdoor shower.
Compelling Jamaican artwork
Travertine floors travel right throughout the invitingly furnished interiors with compelling Jamaican artwork embellishing walls of various, vibrant colour hues.
The heated swimming pool with an entertainment deck, gazebo and bubbling hot tub are accessed from the terraces leading from the living and dining rooms – oriented north to face the mesmerising sea meeting horizon scenery.
The grounds allow all sense of worldly tension to flow from your body, with its delectable flowers of delight and chirping birds. A private beach, golf course and tennis court are all part of the experience.
We, without reservation, welcome this residence to the Dream House series. Not all homes are created equal.
Barry Rattray is a dream house designer and builder. Email feedback to barry-rattray@hotmail.com and lifestyle@gleanerjm.com.

