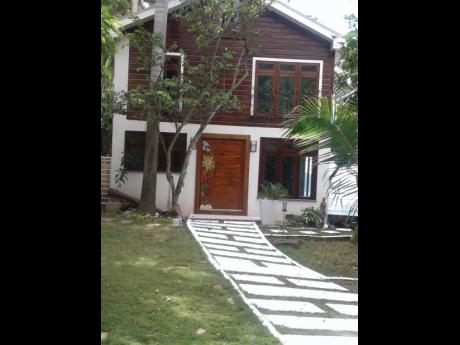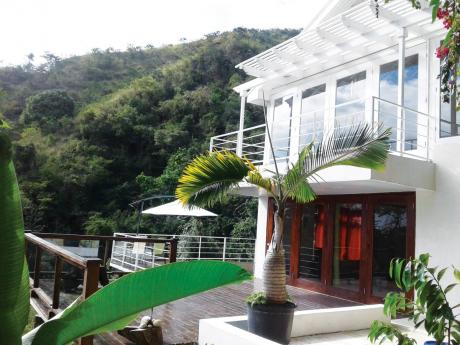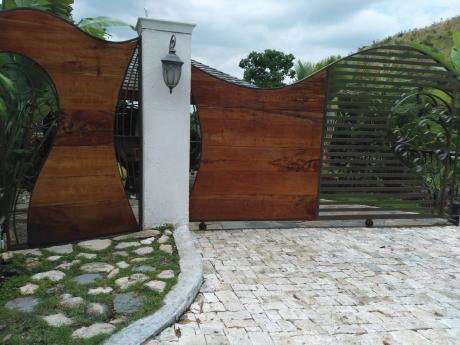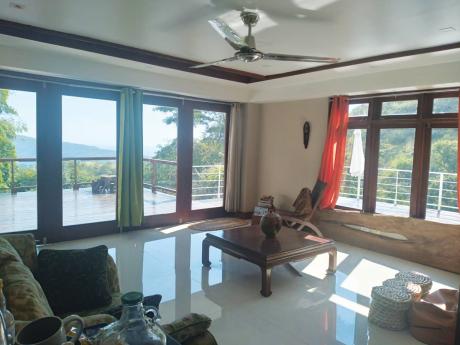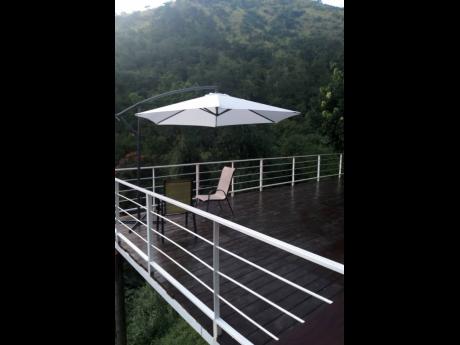Dream House | Interior designer pushes architectural boundaries with Mountain Spring home
Friends and associates discouraged this home owner, deeming him to be suffering from some sort of mental disorder. His girlfriend, who had always and still believed in him, just could not appreciate his vision: the frighteningly insane idea of building their dream house on a seemingly unbuildable parcel of land. A treacherous plot in mountainous terrain, impossibly steep and almost inaccessible to walk on, that nobody wanted to buy, let alone build on.
But when Bradley Bell, a carpenter and interior designer, visited the lot in 2016, he knew in the twinkle of an eye how he was going to effectuate his plans, purchasing and starting construction in 2017.
His girlfriend Shenneil, a realtor, would, in the fullness of time, be driven by his undying passion to reach the extremities of his architectural convictions.
So today, he has proven all his doubters wrong! Exciting their imagination with a 2,500 square-foot building anchored on the only 3,000 square foot available piece of flat space of the entire 40,000 square-foot property. The driveway to the house is itself shored up by retaining walls. The large outdoor living/dining deck (supported by 20 foot high stilts) hangs over the precipitous topography.
The house, sheathed mostly in cherry-stained solid wood, accommodates three bedrooms (with a balcony off the main bedroom) and three bathrooms, with living, dining and a kitchen (with both mahogany cabinetry and countertops). All windows and doors are made of cedarwood. Floors are laid with cedar and jatoba wood – all made by Bradley.
This mountain home in Mountain Spring, St Andrew, which is on the tail-end of construction, has an expected completion date of three months. Its interiors are mostly white walls, some with stone accents. The epic views received from the lofty perch of the house stretch quite far, encompassing Mona Dam, downtown Kingston, and the Kingston Harbour.
The design philosophy of this piece of architectural work is to walk hand in hand with mother nature, never letting go of her clutch, creating an intimate convergence of inside and outside – all in the pursuit of happiness.
When you are here, no other house or human being can be observed. Just pure bush, trees, and birds galore. Complete privacy is assured, and yet it’s just minutes away from the bustling Liguanea. A country home right in the city.
- Barry Rattray is a dream house designer and builder. Email feedback to barry-rattray@hotmail.com and lifestyle@gleanerjm.com.

