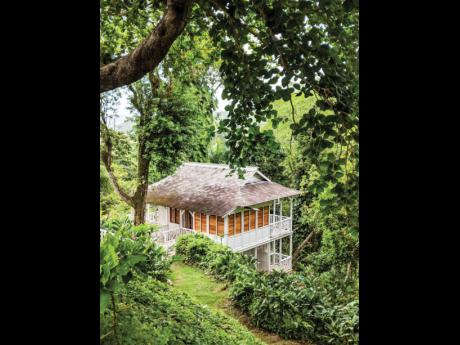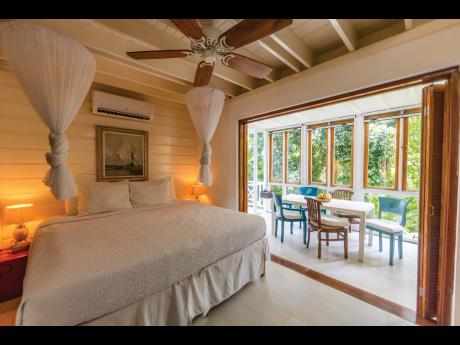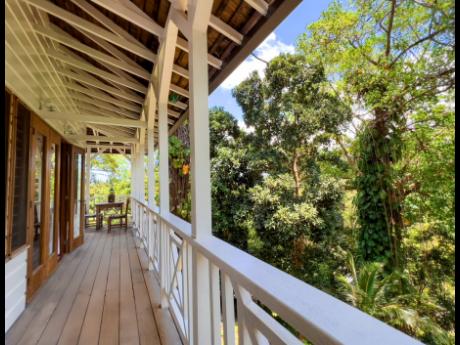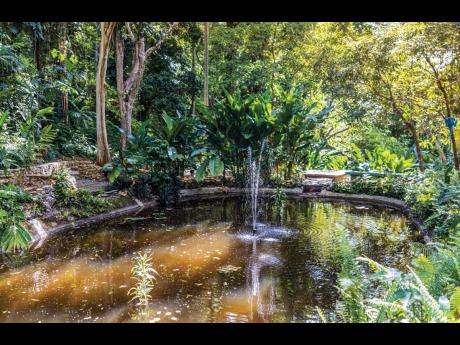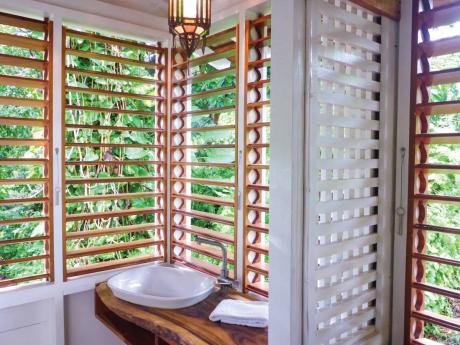Dream House | A hidden Portland vision to behold
This woodland cottage is discretely tucked away, deliberately out of sight, its whereabouts unknown. It does not want to be found!
My pledge, from the first dream house featured in 1992, thirty years ago, remains the same: to seek and find, wherever they may hide, the fantastic residential architecture that educates, inspires, and entertains.
The cottage has been politely persuaded to come out of the shadows of obscurity, mindful of the need to share the positives of the island, which it so desperately requires.
We may be forgiven for having overlooked the said house, residing on the same impressive eight-acre estate in Port Antonio, Portland, we visited in last Sunday’s feature. It is positioned down a steep hillside, environed by the tropical rainforest in all its omnipotence. The spirit of the Roman Goddess of ‘flowering plants’, flora, is alive here.
The anatomy of the split–level, 1,000-square-foot dwelling, embodies a Dutch gable style roof with cedar wood shingles; entire walls of tongue and groove boarding, with continuous cedar louvre windows running along.
There are two bedrooms maintaining en suite bathrooms, with the upper wooden floor level basking exclusively with the four–poster bedded primary bedroom and its sitting area. Doors open wide to the extensive timber balcony almost wrapping around the building, inhaling the prevailing coastal light winds, and receiving heart–stopping vistas of the densely vegetated surrounding terrain. We pinch ourselves.
DREAMING
Are we dreaming?
The lower wooden floor level takes pride in its living and dining area, filled in with considerable glass windows, dedicated to the scenery outside. A complete kitchenette ably serves the area. Ceiling fans and air conditioning are optional to use.
The white interior and exterior colours on the walls paint a picture of simplicity, serenity, and pureness, illuminating the structure amid the natural shades of greenery that abound.
It was built in 2017 and took only eight weeks to construct.
Immeasurable pleasure and a sense of peace pervade the cool, shaded environment with its fish ponds, accentuated by fountains and the ripple effect emanating from them.
The fortunate few among us who are allowed to stay here by the owners, do actually live more healthy, less anxious, and patient lives.
The architecture and the environment have favourably influenced the health, behaviour, and emotions of those who have inhabited the space.
- Barry Rattray is a dream house designer and builder. Email feedback to barry-rattray@hotmail.com and lifestyle@gleanerjm.com

