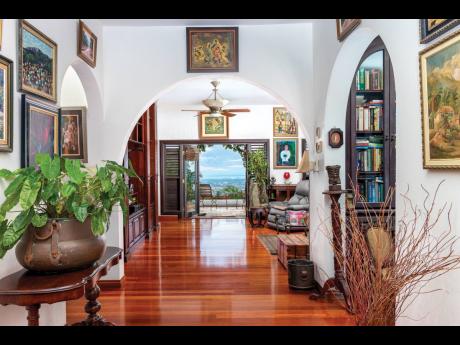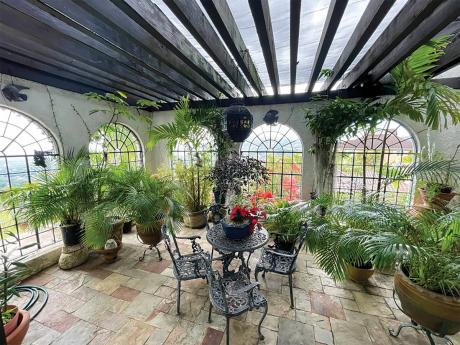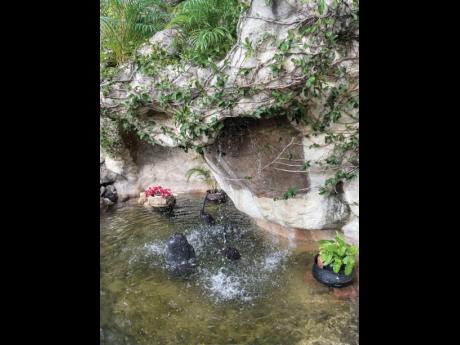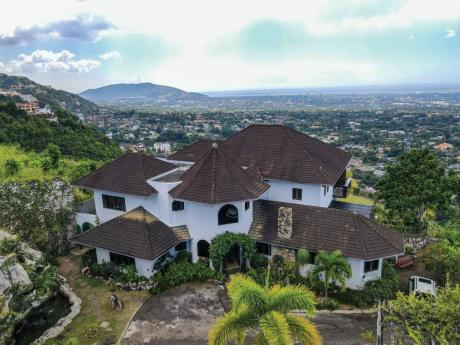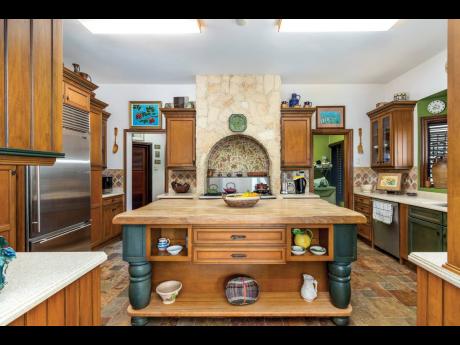Dream House | Norbrook Estate home boasts hand-crafted details, unparalleled views
Each week this column gladly acknowledges, and lends praise to motivational residential architecture, allowing readers to be a part of their very essence.
But unknown to many of us, overshadowed by their inherent virtues, numerous dream houses, while under construction, have had the great misfortune of suffering all types of mishaps before their finalisation.
Take for instance, this edifice on a ridge, on top of all of Kingston. Its scary moment came in 2000, when its unforgiving, rocky, half-acre topography was being dynamited to erect foundations. Horrifyingly, three gargantuan boulders were uprooted, galloped helplessly down the hillside, smack into three separate residences below! Thank heavens, a sigh of relief was breathed after the ordeal.
The consummate house, buttressed by 30 feet vertical gardens (green retaining walls), is robustly positioned in Norbrook Estate, St Andrew.
LIVING SPACES
Its living space encompasses 7,500 square feet of four bedrooms (primary with balcony), with en suite bathrooms (primary with Jacuzzi tubs and double vanity sinks). We witness a welcoming foyer; great room opening to an arched patio; formal dining room leading to said patio; breakfast nook; and a greenhouse breakfast patio with customised water fountain. Then there is the butcher block, centre countertop island kitchen, with a custom-fitted wine rack. Library with floor -to-ceiling glass enclosed shelving, and a home office.
The basement houses two bedrooms en suite for staff, complete with kitchen and private patio. Revealing itself, also, is a four-car garage, with automated doors.
Speaking of virtues earlier, we cannot suppress being thunderstruck by these sumptuous details that strike the eye and gladden the spirit: killer views to die for; 30 feet high vaulted ceilings; grand mahogany stairs; romantic fireplace with riverstone chimney. Floors of Jerusalem antique gold, and marble tiles, joined by Guyanese jotoba hardwood flooring; oriel (solar controlled) windows; handcrafted Italian stone wall tiles; granite marble, corian, and quartz countertops throughout, complemented by a colour scheme of white and dark brown.
Outdoors ambience is intensified by a 20-foot high waterfall at the front, with a brick floor barbecue area at rear.
The owners declare the house has not only lived up to, but surpassed their unbridled dreams!
- Barry Rattray is a dream house designer and builder. Email feedback to barry-rattray@hotmail.com and lifestyle@gleanerjm.com.

