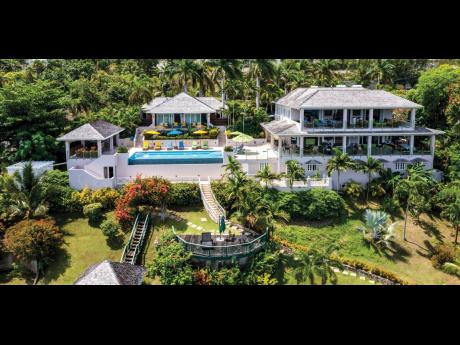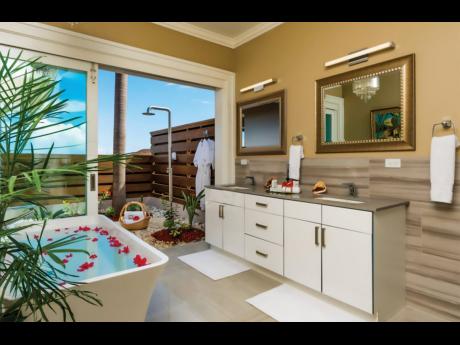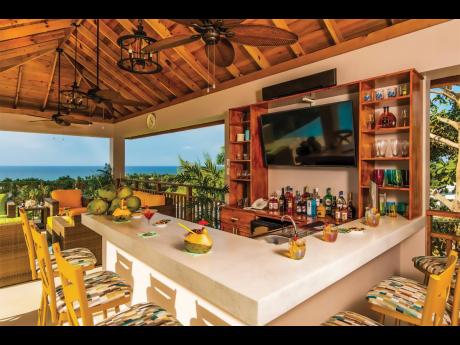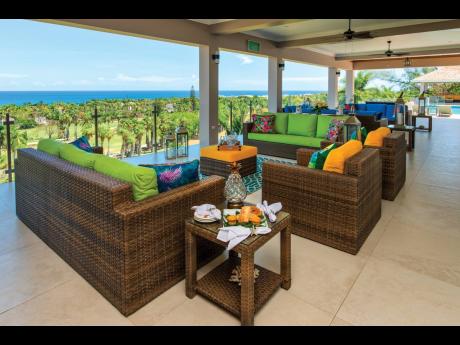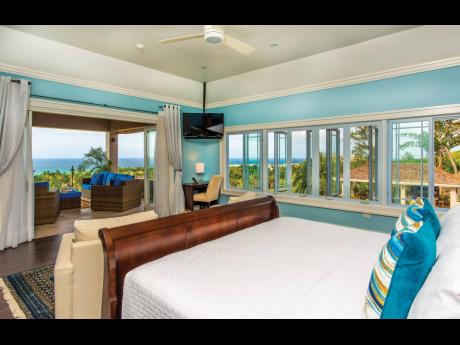Dream House | Former airline manager creates magnificent Ja landing
There was a time, as far back as the early 1960s, when three famed taxi companies, Yellow, Checker and Co-op cabs, ruled ground transportation in Jamaica with their fleet of more than 600 Austin Cambridge and Morris Oxford motor cars.
They were all owned by a one-time tyre salesman, who initially started off with one taxi. He would also become the managing director of the well-established Victor Transport Ltd., operators of numerous buses traversing the country roads.
We are kindly welcomed into his son’s home today, in the desirous, affluent neighbourhood of Spring Farm, Montego Bay, St James. We recall his dear mother had also played a leading part in the movement of people and goods across the island, by owning the famous Mail Bus Company.
Their son, now retired, also travelled the transit path of his parents, but he was in the air transport sector. He managed airlines around the world. He left Jamaica as a youngster in 1969, and commutes between the island and Canada.
This luxurious house will have many in a state of disbelief, but it is no flight of fancy! It actually exists, in its overwhelming form, style, and content.
Constructed into the mountainside right above the Half Moon Golf Course, the part tri–level structure has undergone a consequential, transformational building exercise. It was originally built in the early 1970s as the Half Moon Hotel’s general manager’s residence, then sold to our host in 2017, with a 18-month reconstruction time period. Three-quarters of the original structure were actually demolished, making way for what we now behold on the magnificent one-acre seaview site.
The 12,000-square-foot architectural showcase exhibits five tastefully appointed bedrooms, seven bathrooms (some with free-standing soaking tubs, outdoor showers, and double vanity sinks). Open dining and living areas embrace a sleek surface kitchen of simplicity, fitted with a waterfall, dining quartz countertop.
Rooms mostly access wide upper and lower decks, all secured and enclosed by railings of pure glass, affording unhindered views. A heated, infinity-edge swimming pool is enhanced by its deck spurting water jets. The poolside bar, spa area, a cottage, and entertainment pavilions add to the spatial excitement.
Finishes include imported first-class materials throughout, such as porcelain tiles from Italy, and kitchen cabinetry from Canada.
We helplessly note Jamaican artwork gracing everywhere, adding a distinct Jamaican flavour to the interior design theme. Antique and contemporary furniture register an air of relaxed sophistication.
A fitting architectural, interior design and construction tribute to dream living exceeding its own limits.
Barry Rattray is a dream house designer and builder. Email feedback to barry-rattray@hotmail.com and lifestyle@gleanerjm.com.

