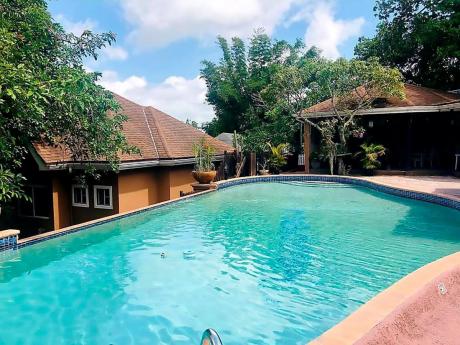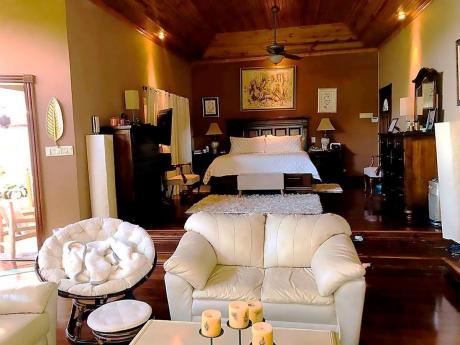Dream House | A treasure hidden from onlookers
We cannot help but take note of the imposing residential structures vying for your attention, dotting the parish of Manchester. But surprises abound ... because sometimes it’s what you can’t see which gives sight to the most intriguing.
Take this house in Mandeville, as an example. Sited on 11/4 acres by the main road, yet completely hidden from all onlookers, it’s one of those architectural secrets that inquisitiveness won’t allow any longer.
A solitary, private roadway takes you to the electronically gated entrance, where a driveway carries you around the house, to the double garage with its automated doors.
The owners, who are business people, have had their preferences, style and tastes all injected into the design. One example: the husband had always been fascinated from a child with the bungalow concept (single-storey house) and his dear wife wanted an open-plan house, capturing aspects of the outdoors. They have both actualised those wishes.
Originally built in the late 1960s, it was purchased in 1994 and since then, has undergone three remodelling phases, the last major one in 2010 lasting all of eight months. The banana walk was uprooted to make way for the master suite (with separate sleeping, sitting rooms and gym). An orange grove was cut down for the pool. A sizable part of the front yard removed for the foyer, etc. A covered wood deck at front encourages laid-back living.
THE LAYOUT
The building now accommodates four bedrooms, plus another room for the wife’s personal space. The master bathroom is unparalleled and unsurpassed – with double whirlpool bath, two separate enclosed glass showers (for him and her), two separate compartmented toilets (for him and her), two separate glass bowl basins (for him and her), two walk-in closets and a lengthy dressing counter for both of them.
The layout continues with formal and informal living rooms, capacious family room, a bamboo sitting area off the bedrooms, a sunken wet bar, a study framed in mostly viewing glass, formal dining room and kitchen. In fact, this is the third time the kitchen has been replaced! The main entrance with its eight-feet high double front doors and 12 proud circular columns, grabs attention.
Internal details that will surprise the eye includes: indoor fish pond, crossed over by a wooden bridge, leading to the bedrooms; skylight in ceiling; high, timber tray ceilings; tile and hardwood flooring.
Outside, goes beyond the realms of the ordinary as we witness a groomed mature garden, rife with orchids, stone fish ponds (some even with glass viewing windows), waterfalls and bubbling fountains in various strategic locations. The elevated, heated infinity swimming pool (at roof level) excites along with granite wet bar; grill; lounge seating area; and bathroom – all under one roof. Climb still further up to a thatched roof gazebo. The building is fully solar powered and the arresting external paint colour is called Steady Brown.
Designed for entertainment beyond compare, the home constantly hosts family and friends, who experience pleasant physical sensations induced by the powerful architectural elements.
- Barry Rattray is a Dream House designer and builder. Email: barry-rattray@hotmail.com/lifestyle@gleanerjm.com.






