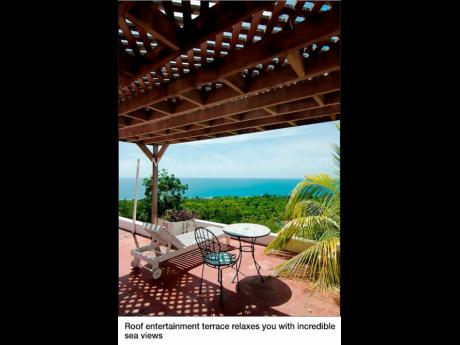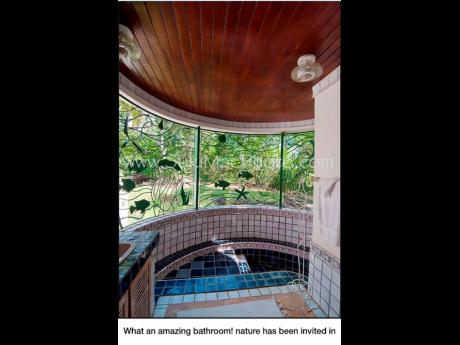Dream House | A design that captures attention
He was the lead architect of the winning design team that won The New Houses of Parliament design competition earlier this year.
Let us now witness the creative talents of this same architect, with another of his projects – a getaway in a faraway, isolated place that most Jamaicans have never heard of, much less been to.
The story begins with a lady (a writer and college lecturer), who, many moons ago, vacationed in Negril and ended up buying a house there. One day, while walking on the beach, she stumbled upon a house that held her constant gaze. Immediately, she inquired into who the architect was. When found, he would be asked to envision and create her new dream environs.
Where can we find this secluded house? Is it in unchartered territory? Geographical coordinates of 18º 151 – 011 North, 780 201 -011 West (latitude and longitude), identifies it in an area called Redourney, in the small district of Mount Airy, up in the high altitudes of Westmoreland, near Negril.
The property, in the mountains, built some years ago, stretches over 30 acres, with its vast aerial views of the Caribbean waters augmenting the charismatic site.
The free-spirited, multilevel space is 7,500 square feet, with a main house and a guest house. Both accommodate three bedrooms, en suite bathrooms, with a dressing room. There is also a foyer, living room area, and a living/dining area. A kitchen, kitchenette, music room, carport and garage – in thoughtful collaboration with verandahs and a roof terrace (with trellis).
The staff and generator houses measure 2,000 square feet in total.
Specific design attributes include a fireplace and an immense, custom built-in wall aquarium. Nothing delights the eye and grabs your attention so forcibly! The circular-shaped master bathroom (with no windows, mostly wide open spaces) reveals decorative grille work only, capturing natural views and fresh air.
Other details include many of the exterior walls and floors made of local cut-stone; ceilings of polished mahogany; all walls (inside and out) painted in pure white; and intricate fretwork atop many windows and door openings – bringing back fond memories of an architecture of yesteryear.
Note that all floor and wall tiles, fabrics and beautifully carved wooden furniture were imported from Italy, the United Kingdom, and Mexico.
The verdant outside glimmers with an angular swimming pool within an entertainment deck, with other water features saturating and unifying the architecture.
Donkeys, for some 5,000 years, have been the beasts of burden. They are also great pets; quite intelligent, affectionate and loyal. The owner’s prized donkeys are kept in a corral in proximity to the main house.
Barry Rattray is a dream house designer and builder. Email: barry-rattray@hotmail.com/lifestyle@gleanerjm.com.







