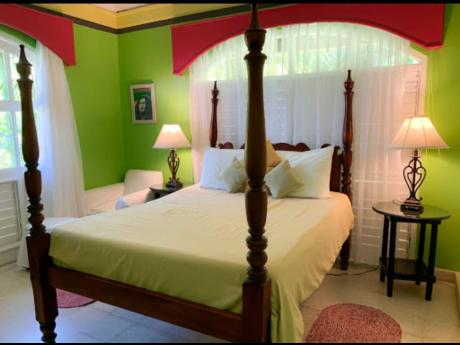A dream house with Rasta vibe
Several scientific studies worldwide have revealed that colour profoundly has a behavioural effect on us, influencing without question our moods, emotions, and even our health.
It is an important element in building and interior design, and this dream house’s aesthetic component stimulates with the use of exuberant colours like no other employed design feature. Hues of green, yellow, reds, purple, blues, etc uplift, energise and define the spaces, making a powerful visual statement.
All this materialised two and a half years ago in a remodelling exercise on a family house, located in possibly Montego Bay’s most exclusive residential address – Spring Farm Estates.
It is owned by Jamaica’s famed tennis family – Richard Russell (Jamaica’s and the Caribbean’s former number one champion), son Ryan (also national champion and at 15 in the age group, the highest ranked tennis player in the world), with other sons Rayne (an event specialist), and Craig. Their mother is Sandra Kong Russell, Miss Jamaica World 1977.
Before we get carried away with all that this colourful residence with its Rasta Vibes entails, let’s start at the beginning. The Russells purchased this house in 1974 from British-born, 20th century genius, Sir Frank Whittle (1907-1996), who spent six months of the year on the island. He was air commodore with the British Royal Air Force, technical adviser to BOAC (British Airways), and professor of naval warfare and aviation at the United States Naval Academy. He is best known as the inventor of the turbo jet engine, which would have a substantial effect on commercial air travel, changing the world forever.
This villa rises out of the fruited landscape on a two-acre hill, with bird’s-eye views of the 18-hole golf course and sea in the distance. It has an island-style, casually furnished design, with seven bedrooms, most with en-suite bathrooms. There are outdoor showers, dining and ‘open-ended’ living areas, a TV/family room, and kitchen with Corian countertops.
Kick back and relax on the twig-covered terraces, and dive into a pool of pure pleasure. The momentum continues unabated with a bar and barbeque area; two tennis courts (hard court and clay court), and thatched-roofed cabanas.
The architecture expresses a wood shingle roof, arched wood louvre windows and French doors. Of interest is that the floors are of old-time terrazzo tiles, which were not changed in the refurbishment. They have made a comeback though, and are now becoming the rave in the design industry. Terrazzo is back!
In fact, there are aspects of the solar-fitted building that were deliberately not updated, e.g., only bathroom tiles were changed in the master so as not to disturb the existing charm of the place.
Ryan and his extremely artistic mother went to town with the project, and it’s a tribute to their tenacity and being unafraid to do what was necessary. Needless to say, Richard was deliberately kept in the dark with the extent of the work being done and if he had known, he would have stopped it!
Mother and son were also aware of that fact, but thank God they have been vindicated, and everybody is happy with the results.
This house proclaims by virtue of its features that it indeed has medicinal properties – healing and curative powers that preserve and restore our psyche.
Barry Rattray is a dream house designer and builder.







