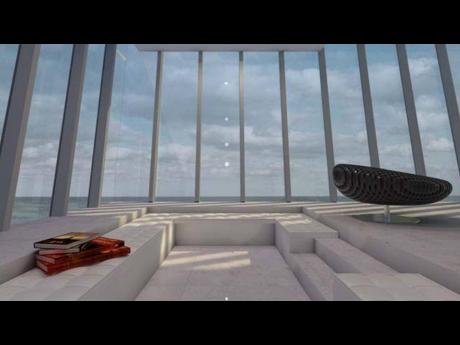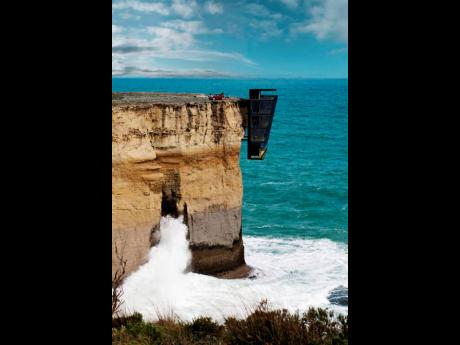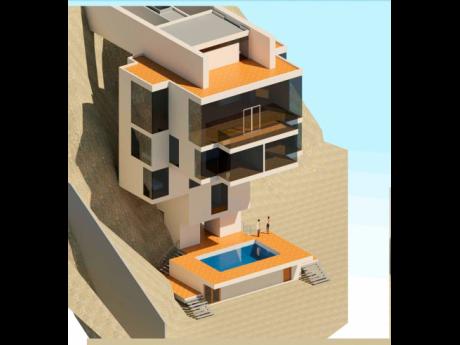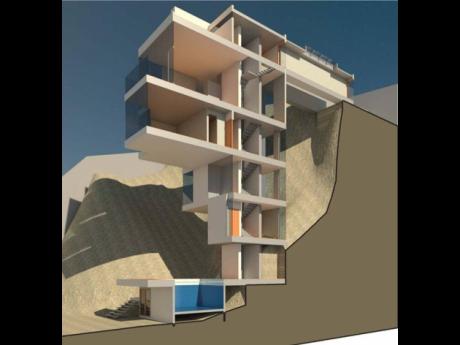Dream House | Daring architecture beyond belief!
It’s now one year since I’ve been producing this weekly Dream House series again, which I originally wrote for 10 years, 1992-2002.
I recommitted to searching and finding extraordinary and unforgettable houses wherever the journey may take me – bringing them to your attention for knowledge, inspiration, and entertainment.
As we look to a new dawn, we may see daring, domestic architecture beyond belief that bravely extend over and above the limits of the known; where fantasy, in complicity with reality, become one. It has already begun.
These two insanely mind-blowing houses have already been designed and are ready to be built – one in Jamaica, the other in Australia.
Enter with extreme caution after the construction is completed, but consult with your physician first! This is because of the houses’ to-die-for optimum views through massive sheets of glass, aided by adrenaline-rushing, spatial experiences – it may be just too much!
These conceptual residences both have their differences, but also striking similarities. To start with, they both significantly connect to water. They are both in remote territory on treacherous, steeply inclined topography. They have elevators and stairs accessing their various levels. They both comprise five separate observation floors with three bedrooms, bathrooms, living, dining, and kitchen; occupying 3,000 square feet.
They were designed between 2014-2015, with budgetary constraints stopping construction until now. They both would have been extremely expensive projects. However, they will be built one day, someday; sooner than later.
House in Jamaica
The seaside building on one acre in Oracabessa, St Mary, was designed without touching the cliff face (save and except the driveway bridge connecting the house to the mainland), so as not to interfere with the luxuriant landscape, and to afford 360-degree views right around from the inside.
The marvellous structure is suspended from two concrete-encased steel trusses (structural supports) 75 dizzying feet above sea level. It has gripping sections projecting and floating in the air, with a narrow central area anchored to the ground below.
The swimming pool and deck are positioned at the lowest level, 10 feet off the sandy beach. The roof level has the entrance lobby and parking.
Client: The Chin family (who are in construction). They had no idea a house could have been built on this spot.
Architect: Evan Williams.
House in Australia
Off the south-west coast of Victoria, the vacation house was designed to hug the cliffs tightly, and directly hang over the Indian Ocean below – moulded literally to the side of the sheer, vertical rock face, with 180-degree views in front and beside you.
The angled, modular frame is planned as a natural part of the precipitous site and embedded to the perilous cliffs with the use of structural steel pins.
At rooftop level, there is a two-car garage, while the absorbing bottom floor ‘levitates’ as an open-air deck, barbecue, and a whirlpool spa.
For those of us who think this fantastic house impossible to build, former president of the Royal Institute of British Architects, Maxwell Hutchinson, told the BBC news confidently that there was no reason why the design wouldn’t work structurally.
Client: A couple looking at holiday house options, for living life on the edge.
Architect: Modscape.
Barry Rattray is a dream house designer and builder. Email: barry-rattray@hotmail.com






