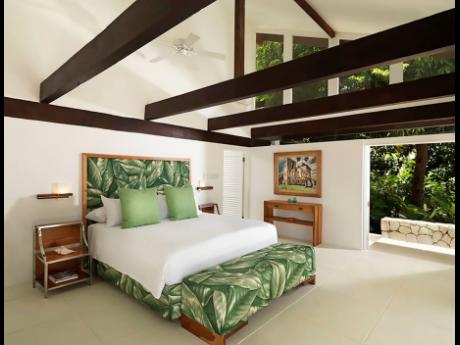Dream House | Discover the seemingly unthinkable in architecture
If ever there was a house that made you stop and take a second and third admiring look, it would be without question, this one.
Thumbs up to a hell of an inspiring design that successfully combines clean, modernistic lines with traditional architectural tenets of symmetry (both halves of the building matching/mirroring each other), proportion, and balance.
Take particular note of the house’s uplifting, pitched roof (thankfully not uninspiringly flat), which is the crowning glory of this and many a house.
Built lovingly in the 1960s by a businessman from New York and named after his wife, it was created with the most inventive design possible, on a three-acre hillside above Half Moon Bay, in the coveted address of Spring Farm, Montego Bay, St James.
The 7,700-square-foot, luxurious, indoor/outdoor home is now owned by a lawyer and his dear wife, who fully refurbished it four years ago. Its trendy interiors may have no equal!
Accommodations
- Four air-conditioned, large bedrooms, and six bathrooms (with double vanities/sinks, and rainfall showers).
- Living, central lounge and dining areas (indoor and outdoor).
- Media room (multipurpose space with large TV).
- State-of-the-art kitchen.
- Wet bar made from teak wood.
- Wraparound balconies and open-air terraces, allowing occupants to enjoy the distant, aquamarine sea vistas. There is no other house in sight.
- Yoga and massage pavillion, with an air-conditioned gym positioned directly underneath.
Features
- Extensive high walls of glass doors (from floor to ceiling), suffusing the airy interiors in natural light, yet fully controlled by the very press of a button with the motorised sun/moon shades.
- Floors of marble.
- Floating wood staircase.
- Floating wooden beams spread all over, adding a touch of drama.
- Barbecue area with seating.
- Heated swimming pool.
- Outdoor soaking tubs and showers.
This house motivates us to discover and achieve the seemingly unreachable, the unattainable, and the unthinkable in architecture.
Barry Rattray is a dream house designer and builder. Email: barry-rattray@hotmail.com









