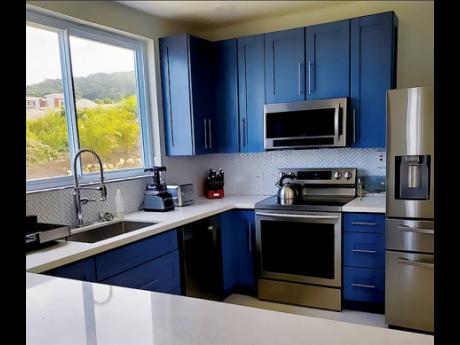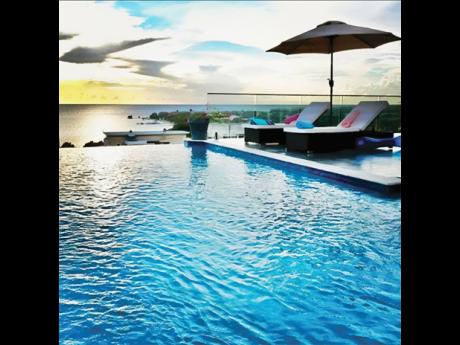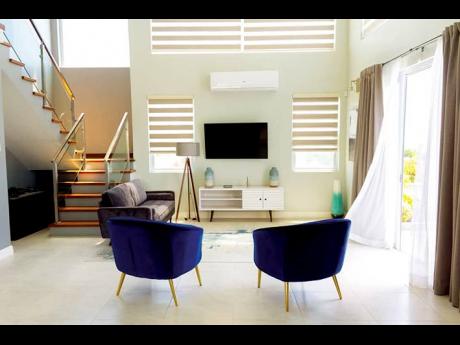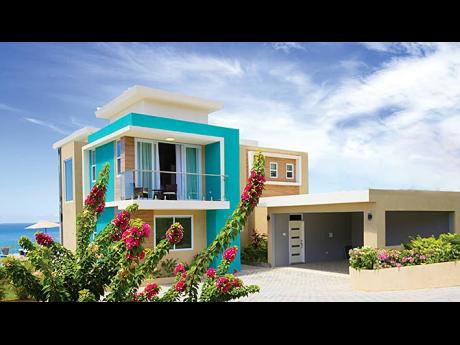Dream House | Step inside this contemporary Whitehouse villa
Like a breath of fresh air, this villa appears out of nowhere – ventilating architecture that expresses contemporary and modernist ingredients in an emboldened display.
This, my readers, is not the average dream house you have now grown accustomed to seeing, but rather, one that has stepped out of line and renounced traditional architectural tenets with the simplicity of a geometric shape composition of squares and rectangles; an open, functional living space with fewer internal partitions; a roof that is completely flat and not projecting upwards to the sky; clean lines with the deliberate absence of decorative enhancements, e.g. mouldings; a considerable amount of glass openings and railings, transmitting natural light and outside views in; generally calming colours (beige and white), enlivened by bright and noticeable (turquoise shade) accents.
Standing confidently on a hill, dominating the Caribbean waters, in a quiet area of 4,000 residents, called Whitehouse, in Westmoreland, is this three bedroom (two with private balconies), with three bathrooms en suite (primary with soaking tub, walk-in shower, and double-sink quartz counter top). A sky bridge overlooks downstairs.
The 24-feet high, soaring ceiling living area is freely accessible to the foyer, dining, quartz-counter kitchen and infinity pool sun deck, with unrestricted seascape scenery. A double carport is in front.
The furniture was obtained locally from those who shop the far ends of the world for trendsetting pieces. Porcelain tiles complement the look and feel of the interior.
The dwelling of 2,550 square feet on a quarter-acre plot was completed in October 2021, one and a half years after the first block was laid.
We thank Maurice Foley for allowing us to be touched by this refreshing, inspiring architectural manifestation.
Barry Rattray is a dream house designer and builder. Email feedback to barry-rattray@hotmail.com and lifestyle@gleanerjm.com.




