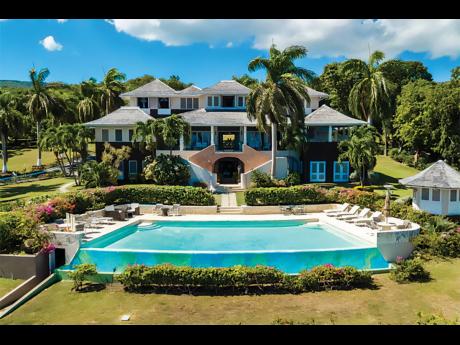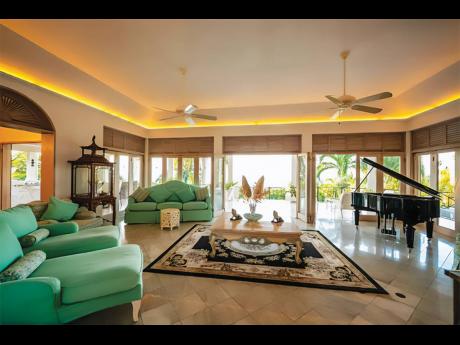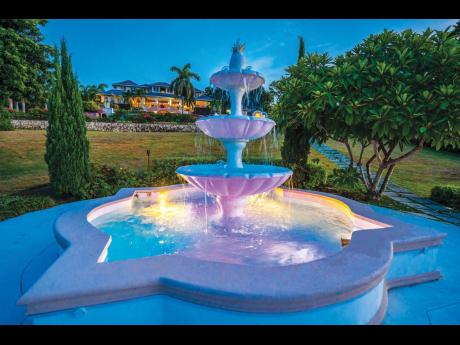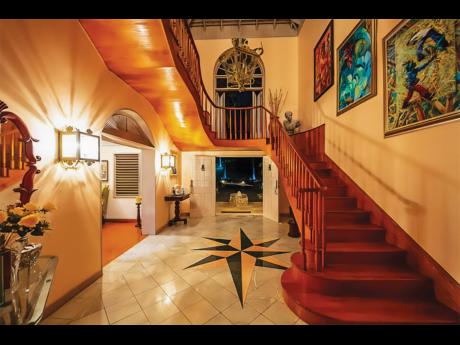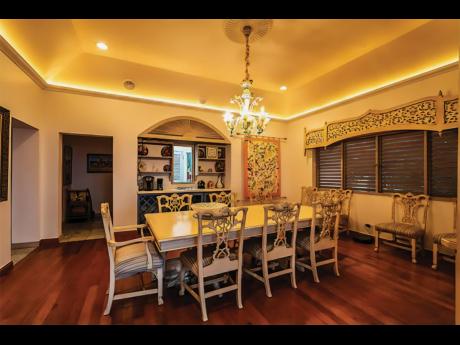Dream House | Richard Shaw's hillside great-house replica
Thanks to the late John Rollins, the Rose Hall Great House, in St James, is one of our most historic residences, having been staggeringly regenerated and preserved as an architectural legacy.
The dearly departed Eugene Weaver, a former lieutenant in the United States Airforce with an economics degree, served as chairman of the board of Rollins Jamaica Ltd. This is the family house he built, capturing the grand architecture of the era and great houses.
Richard Shaw, who owns it now, purchased the two-and a quarter-acre hillside estate in Caribbean Heights, Rose Hall, from the Weaver family four years ago. He was born and raised in downtown Kingston, in a tenement yard. His mother did domestic chores in the United States while he lived with his grandaunt, who fostered over 100 children, mainly wards of the state. Richard attended Alpha Primary and Wolmer's Boys' schools before migrating and joining his mother in New York. He was awarded an electrical and computer engineering university scholarship and worked for the likes of AT&T and the Microsoft Corporation, as the latter’s worldwide director of marketing and sales. He has also been a consultant to the Jamaican government, providing information technology training and development programmes.
Shaw is the esteemed father of six children and lives evenly between Jamaica and Florida. He has found inspiration and sustenance in this manor house that connects him somehow to the past while eyeing the future.
Walk through the three-storey, 8,000-square-foot architectural extravagance of a 24-foot high reception area, with its beautifully finished twisting, mahogany staircase. The separate formal and informal living and dining rooms, fed by a modish kitchen with blue cabinetry, along with a butler's pantry. Extensive verandahs ensure leisure activities, with widespread views of the sea and of the White Witch Golf Course's third hole, which shares the property's boundary line.
There are seven restful bedrooms with contemporary en suite bathrooms, some having step-up, exhilarating spa tubs, double-sink counters and walk-in showers. Joining them composedly are two powder rooms; a mini library; an office; a two-bedroom, self-contained staff quarters and a triple-car garage.
The mature garden of fruit trees is in tune with the mellifluous sounding, three-tier cascading water fountain, with an infinity-edge swimming pool in the middle.
Architectural details throughout include: multiple-peaked shingle roofs; vaulted and tray-style ceilings; hardwood floors; granite countertops and creamy interior and earthy exterior colours. Automated storm shutters are activated at the push of a button.
This house, like the Rose Hall Great House, plans to also live on in our memories, for generations to come.
Barry Rattray is a dream house designer and builder. Email feedback to barryrattray1@hotmail.com and lifestyle@gleanerjm.com.

