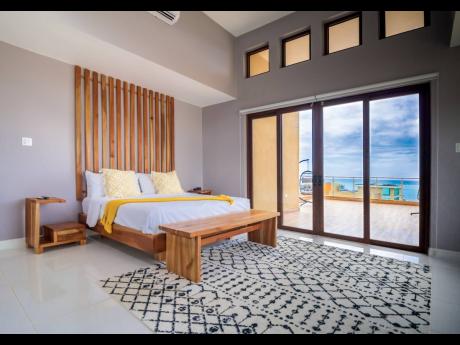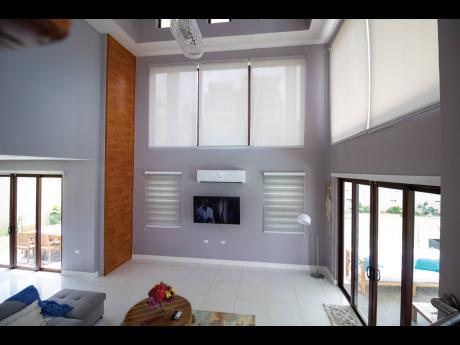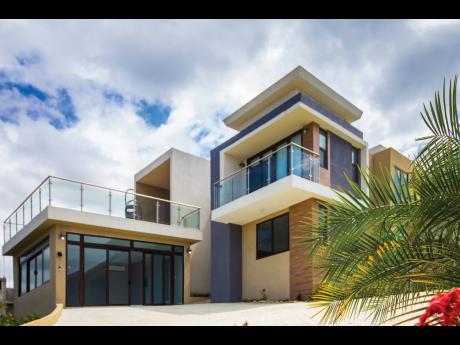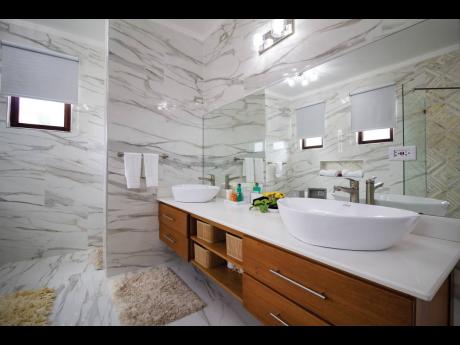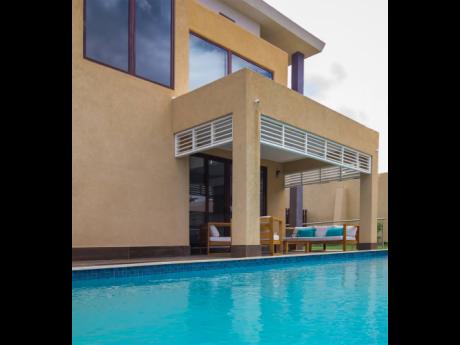Dream House | A modern Whitehouse escape
A dream house comes into being by designing, building, and furnishing habitable spaces, with landscaping being a bonus. But, in reality, while all these components are determining factors in its creation, the dream house only becomes possible and attainable by virtue of bringing to life one’s own cherished aspirations and ideals.
Take Julian Jones, the chief business officer for a biotech company in United States, responsible for all its operational activities. She left Jamaica over 30 years ago as a teenager at the time, while attending St Andrew High School for Girls. Yes, Julian had a dream to construct a tranquil escape from the mental tension of the corporate world that so plagued her, and it would be her eight-year-old son who would be the inspiration for it.
An exciting configuration of modern artistry, the luxury house is of rectangular forms and sharp, clean lines, resisting excessive ornamentation with flat overhanging roofs. The place is blessed with a generous amount of sliding glass windows and doors, inviting the entry of much daylight. The glass-railed balconies and staircase contribute to the glazing effect. The décor is not excessive, emphasising unfussy, harmonious open living spaces to enhance your peace of mind. The furniture is of cedar, locally and expertly crafted. The colour palette exposes light-grey interior walls and eggshell on the exterior, with wood accents.
The building entails a 3,200 square feet footprint on a quarter of an acre, upon a hillside facing the sea, with all-embracing 180 degree views. The blueprint has produced three bedrooms, with bathrooms en suite; powder room and living, dining and kitchen areas. Balconies, a wrap-around deck with grille, and verandahs allow for entertainment and relaxation. Details include: porcelain floor tiles; quartz kitchen countertops with stainless steel appliances, and wood accents.
The swimming pool meets the sea head-on, via an infinity edge with its cascading waterfall feature.
Completed two years ago, and taking two years to build, the house is situated in a gated community in Whitehouse, Westmoreland.
Jones’s dream has come true in building this house, and her ultimate plan is to return home to Jamaica, in the fullness of time.
Barry Rattray is a dream house designer and builder. Email feedback to barryrattray1@hotmail.com and lifestyle@gleanerjm.com.

